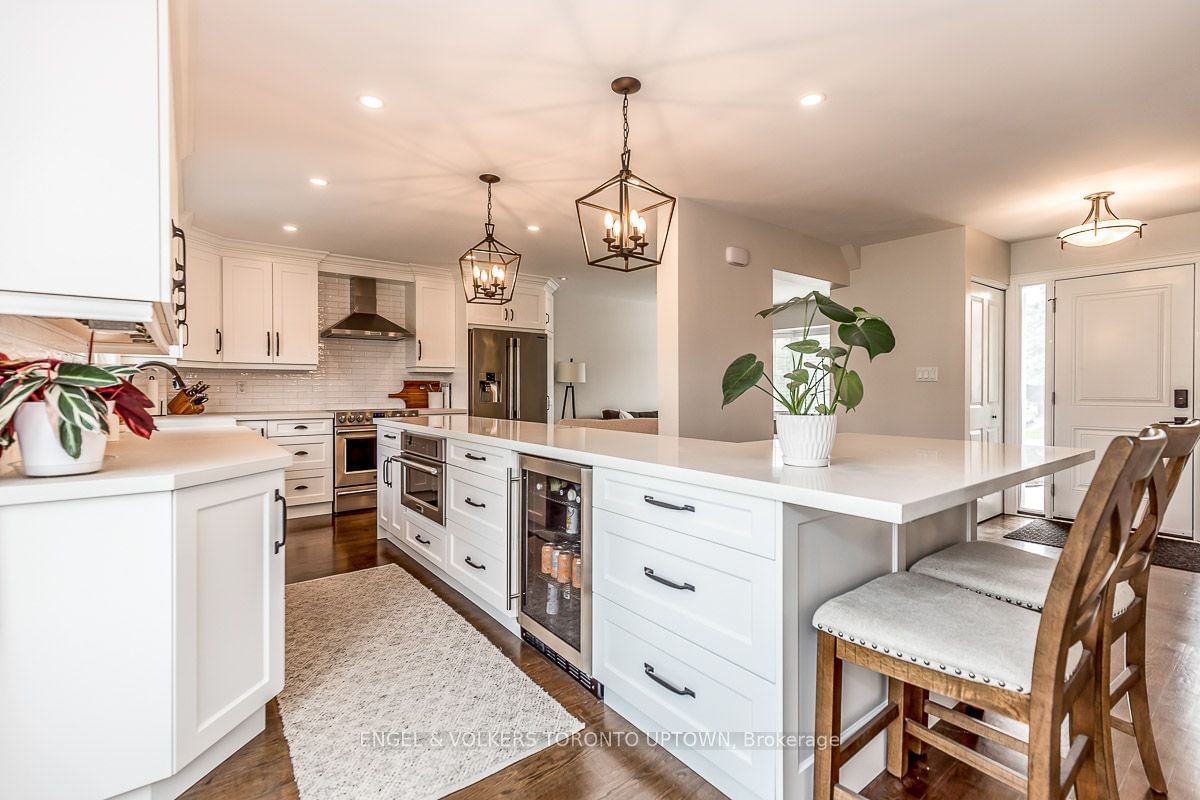$1,174,000
$*,***,***
3+1-Bed
3-Bath
Listed on 7/25/23
Listed by ENGEL & VOLKERS TORONTO UPTOWN
Fully renovated throughout, this stunning open-concept home is move-in ready! Backing on to open land (owned by church), the backyard is ideal for enjoying summer days on the raised deck w/ glass railings 2022 or in the SaltShack custom 8ft stock tank pool. Journey inside to the beautifully redesigned main level w/ exposed beams, h/w floors, fireplace & impressive gourmet kitchen. The designer kitchen boasts an 11ft centre island, quartz counters, breakfast bar, B/I bar fridge & micro/convect oven, prof quality appls, recycling centre, undermount double sink & custom backsplash. Other feat incl: Fin bsmt w/ 4th bedrm, rec room, large storage area, new garage & front doors w/ programmable keypads 2020, new roof shingles2016, new furnace 2015 - the list goes on! Located in the mature, family-friendly Williamsburg neighbourhood - close to Palmerston Pk (w/tennis courts& playground), elem & secondary schools, shopping, transit, & easily accessible via Hwys 401/412/407.
All Frigidaire Prof s/s Kit. appliances (ceramic cooktop stove, B/I D/W, B/I micro/convection oven, French door fridge w/ bottom-mount freezer); KitchenAid s/s range hood; B/I bar fridge in kitchen; Salt Shack custom 8ft stock tank pool
To view this property's sale price history please sign in or register
| List Date | List Price | Last Status | Sold Date | Sold Price | Days on Market |
|---|---|---|---|---|---|
| XXX | XXX | XXX | XXX | XXX | XXX |
E6691896
Detached, 2-Storey
9+4
3+1
3
2
Attached
6
Central Air
Finished, Full
N
Y
N
Brick
Forced Air
Y
Abv Grnd
$5,553.38 (2023)
100.00x50.00 (Feet)
